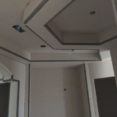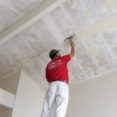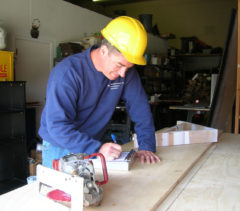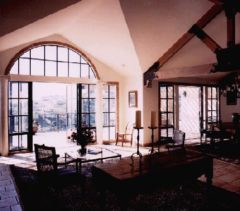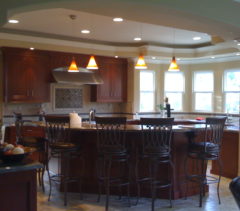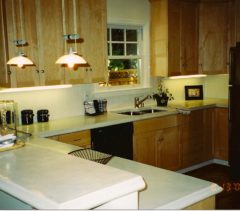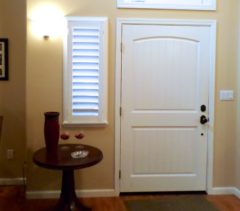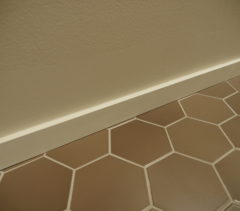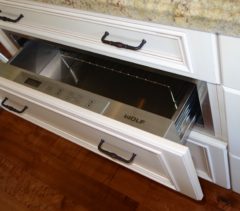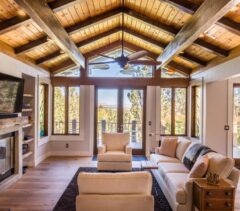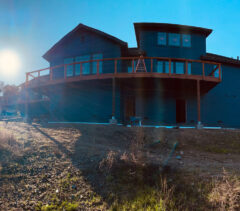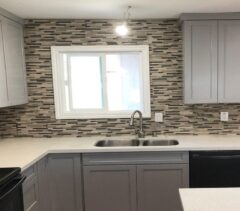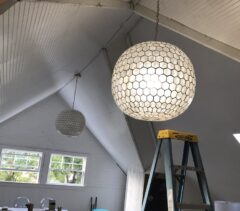
Electrical Upgrades for a Kitchen Remodel
SAN FRANCISCO — Are you remodeling your kitchen? If so, you probably want to upgrade your lighting fixtures and appliances. However, if you live in an older home, there’s one thing you may be forgetting: your electrical panel. If your panel isn’t up to code, you’ll need to upgrade it—otherwise, it may not be able to handle the power needs of your newly remodeled kitchen.
The extent to which panel upgrades are needed can depend in part on the age of your home. For example, if it was built in the early 20th century and still has knob-and-tube wiring, you’ll need to replace its old fuse box with a modern breaker panel. This will make your electrical system safer, improve its performance and lower your home insurance costs.
Here are a few other factors to consider for upgrading your electrical panel:
Clearances
As per the National Electrical Code (NEC), a breaker panel must be situated a specified distance from things like the ceiling and HVAC equipment. Additionally, it can’t be enclosed in a closet or have anything blocking it (like garbage cans, for example). These rules are designed to prevent potential hazards and ensure ample accessibility to the panel when needed.
Arc protection
An arc fault can be caused by loose or corroded wires, which can generate heat that potentially leads to an electrical fire. As of 2014, the NEC requires that all electrical panel breakers be equipped with arc fault protection.
Sub-panel
In some cases, a kitchen remodeling project may involve the installation of a sub-panel—a smaller service panel that functions as an offshoot of the main panel. Sub-panels are often used to provide more convenient access to breakers or in cases where the main panel doesn’t have room to install additional breakers.
Due to the important role electricity plays in kitchen remodeling, it’s wise to get an electrician involved early in your project. For one thing, you’ll get a clear idea of how much work will be needed, which will help you determine your budget. Also, your electrician will be able to work with your designer and contractor to ensure you get exactly what you’re looking for in your remodeled kitchen.







